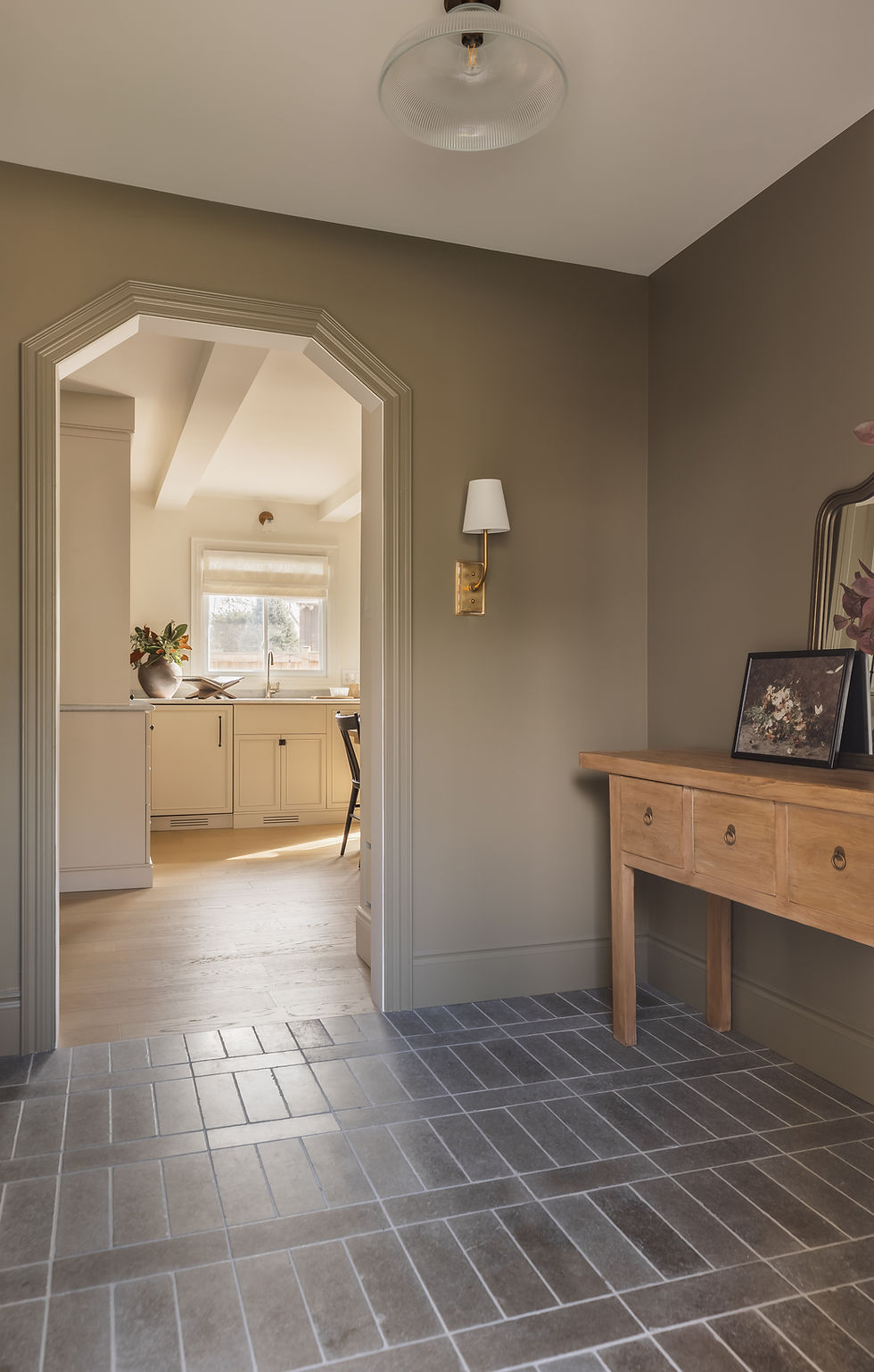We had the wonderful opportunity to collaborate with a kind couple who entrusted us with the design of their family home located in the charming area of Dundas. From the very beginning of the project, it was clear that their vision was centred around creating a warm and inviting home that would not only serve as a comfortable living space but also as a gathering place for family and friends. In our discussions, we focused on maximizing the footprint of the home, ensuring that every square inch was utilized effectively. To achieve this, we implemented an open-concept layout that seamlessly connects the living, dining, and kitchen. The custom details we integrated into the design truly elevate the overall aesthetic of the space, making it feel unique and special. From bespoke cabinetry in the kitchen to hand-crafted built-ins in the living room, each element was thoughtfully chosen to reflect the couple's personal style and preferences. We also selected high-quality materials and finishes that not only add to the beauty of the home but also ensure durability and longevity, making it a perfect family residence for years to come. This project serves as a remarkable example of how one does not need an abundance of square footage to create a high-impact living space. Instead, it is the thoughtful design choices, attention to detail, and a focus on functionality that can transform a space into a stunning and welcoming home. The end result is a delightful family haven in Dundas that beautifully balances style and practicality, embodying the couple's vision and enhancing their lifestyle.

the Befores
the Afters










Interior Design by Coco & Jack
Construction by Granite Park Homes
Photography by Cameron St.















































Comments